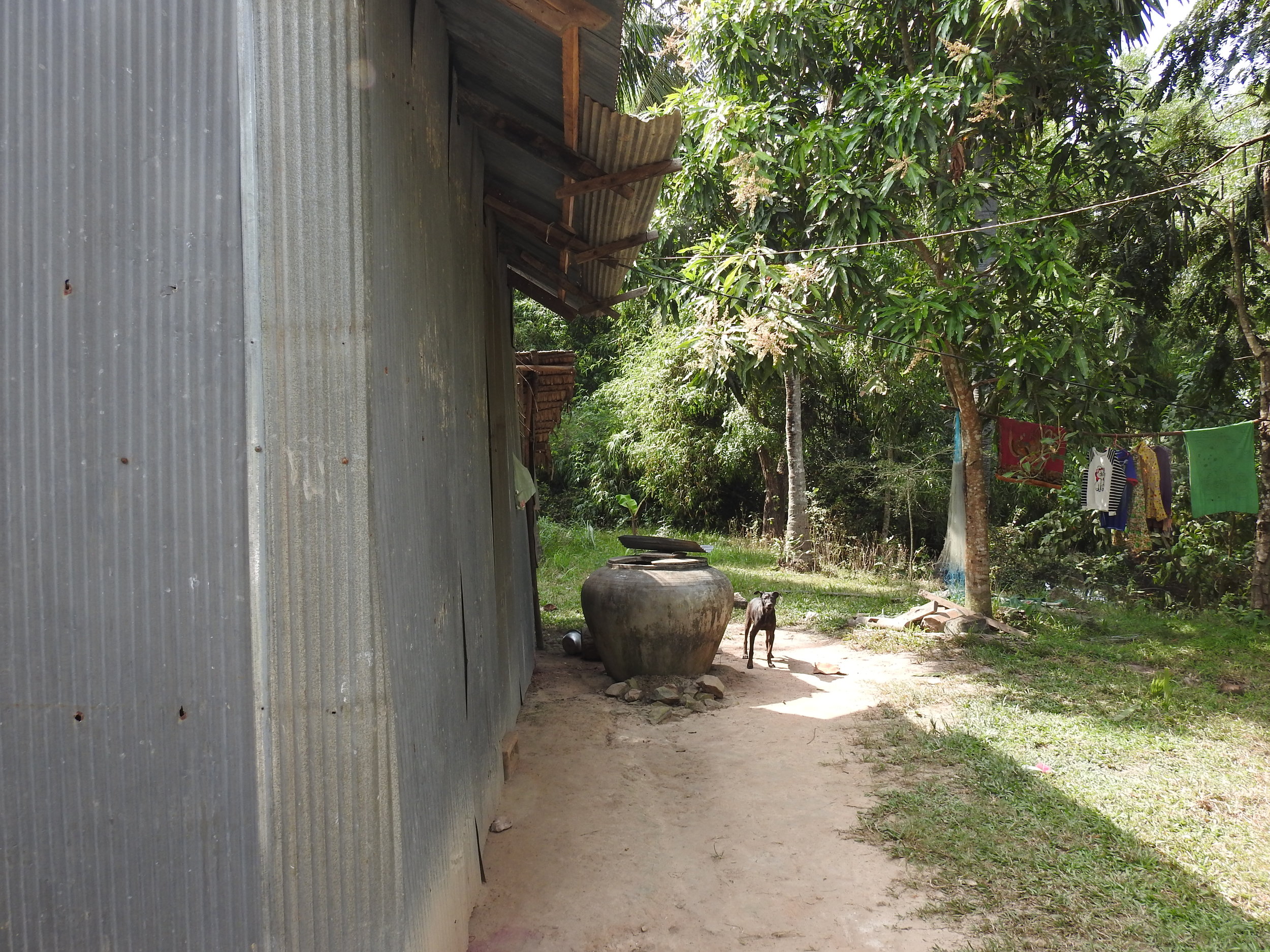Home & Land Surveys
David Gmerek and Cambodian student Sreynea traveled to 12 homes in nearby villages to conduct demographic surveys dealing with their home’s condition, information on occupants (name, age, work—employment), family health, daily diet, education, status (if present) of garden, and water sources. This information is priceless; West Valley teams used it to install water collection systems on homes with the most need. They also started creating gardens at homes where families wanted to raise and sell vegetables.
The homes reflect a kind of resourcefulness, ingenuity, and craftsmanship borne of economic necessity.
We plan to use West Valley’s survey to continue demographic research to find ways to improve village families’ lives. Click here to see the survey form created by the Society of Global citizens students.
Below are photos of the 12 homes that were surveyed.
Home #1 (10°35_07.6_N 104°35_25.1_E): Note the TV dish in the far left photo. The middle left photos shows the family’s spirit home and to the right behind it, netting used to create a corral for baby chicks. The middle right photos shows the family’s water collection system: four urns with the foremost attached by a hose to the roof gutter. The far right photo shows the interior of the family’s bathroom—quite nice by village standards.
Home #2 (10°35_06.7_N 104°35_21.7_E): (far left) This home only has one water collection urn and a more primitive unconnected gutter system. The middle two photos show their kitchen, with partially thatched walls. The far right photo shows page 1 of the survey—the roof is in good condition and the corrugated siding is mired in poor condition.
Home #3 (10°35_08.1_N 104°35_21.1_E): (far left): Note the satellite TV dish on the far right of the home. (Middle left) rice dries in the foreground and a cow stands in the middle left of the photo, above the black dog. (Middle right) The family has built a brick pigpen with netting to keep out flies. The family’s four water collection urns stand near a primitive gutter system in the far right photo.
Home #4 (10°34_35.1_N 104°35_21.9_E): The far left photo shows one unconnected urn for water collection. (Middle left) This photo shows stacked firewood for cooking. The middle right photo shows he use of palm catching for siding and there shed roof. (Far right this home’s roof showed signs of rust and its siding was marked ‘poor’.
Home #5 (10°34_36.5_N 104°35_37.1_E): (Far left) The old home is a one story bamboo and palm thatch building. To the right of it is a new brick home under construction. The middle left photo shows a brackish polluted pond-unfortunately typical of many open water sources. (Middle right) This photo shows a gutter and hose downspout that is not connected to any of the three urns next to the home. At the far left, banana trees grow next to the thatched roof section of the present home.
Home #6 (10°34_36.3_N 104°35_38.6_E): (Far left): Four tree limbs on the roof help keep the corrugated metal sheet from lifting off in strong wind. A wire for electricity runs from the upper left to the home. In the middle left photo, plastic sheeting is used to help cover the thatched wall. (Middle right) this photo shows a pen for checks and small chickens. (Far right) The home has three urns and a gutter ready for installation.
Home #7 (10°34_57.4_N, 104°35_36.1_E) (Far left) Note the tree limbs/beams used to help hold down the corrugated metal roofing sheets. The middle left photo show the kitchen area shrouded with meeting to keep out flies and mosquitoes. There are no gutters visible to collect rain water for the urns. The two photos on the right indicate that the home has six water collection urns available to collect rain water, more than any of the above homes. No gutters are visible in these photos either.
Home #8 (10°35_32.5_N 104°33_36.2_E): In the fall eft photo, note the weathered nature of the thatch wall and electricity cable running to the home. (Middle left) New gutters, funded by Saratoga CA Rotary, await installation by the West Valley student team. The family has four water collection urns. The two right photos show a mesh-walled pen for chickens and a shed for a pair of cows.
Home #9 (10°36_58.7_N 104°33_11.8_E): In the far left photo, the windowless thatch wall is topped with a metal roof. An electrical wire runs from the left to the home. (Middle left) Gutters await installation and connection to the two water collection urns by the West Valley student team. The middle right photo shows the home’s interior. Note the stacked firewood in the lower right hand corner and the chicken in the foreground. The far left photo shows a pen for animals such as chickens.
Home #10 (10°36_58.0_N 104°33_07.3_E): The photos on the left show three urns for water collection. The roof height made it too difficult for the team consider installation of gutters. Two urns sit to the right of the lower metal shed roof.
Home #11 (10°33_28.3_N 104°33_49.9_E): The left photos show the front and rear of this family’s home. in the far left photo, note the partial gutter unconnected to the two urns below. The middle left and far right photos show the two long sides to the home.
Home #12 (10°33_24.8_N 104°33_55.3_E): The far left and right photos show the front and rear sides of this family’s home. The family’s brick bathroom is in the middle left photo. Many of the families in these photos do not have such s bathroom. The family has two urns; the sheet of metal roofing could possibly be connected to the roof to crudely direct rain into one of the urns.















































